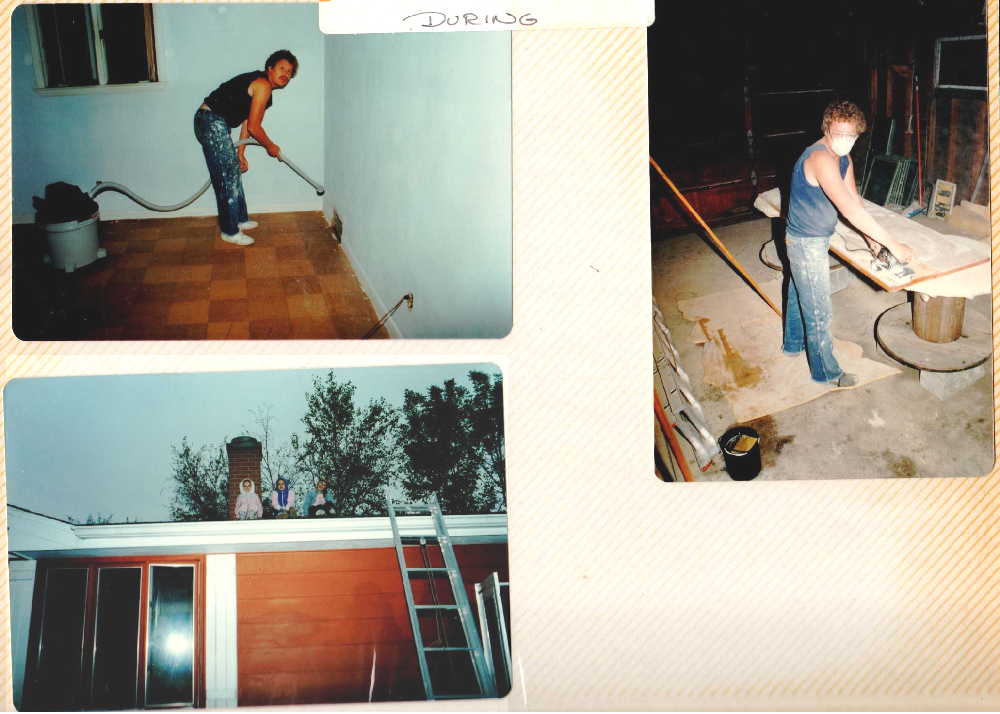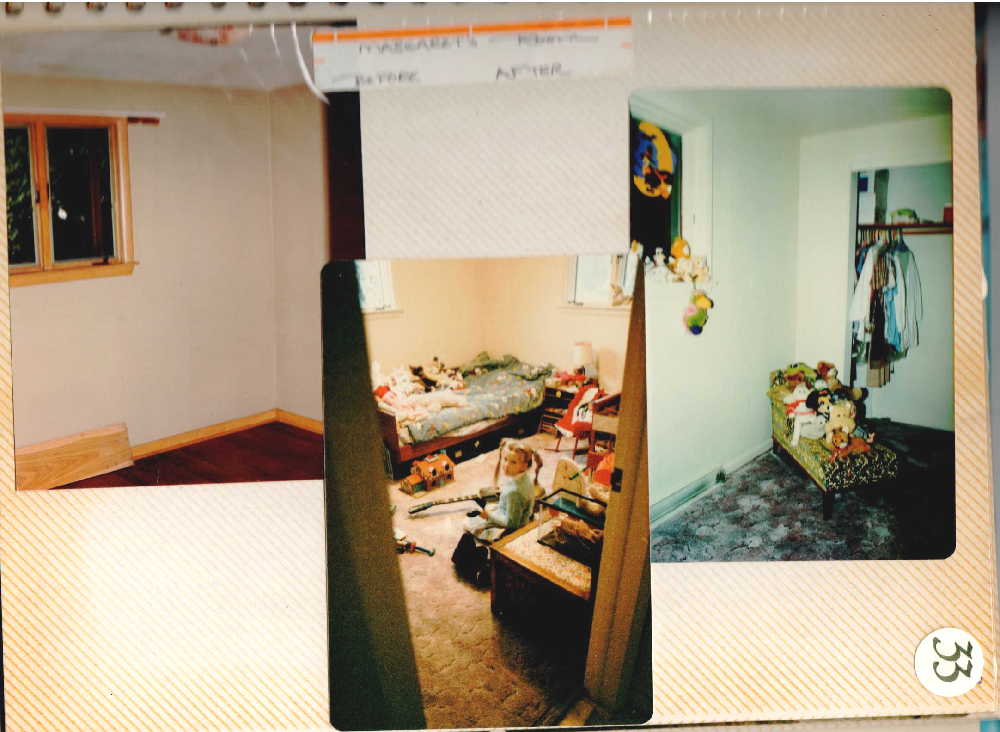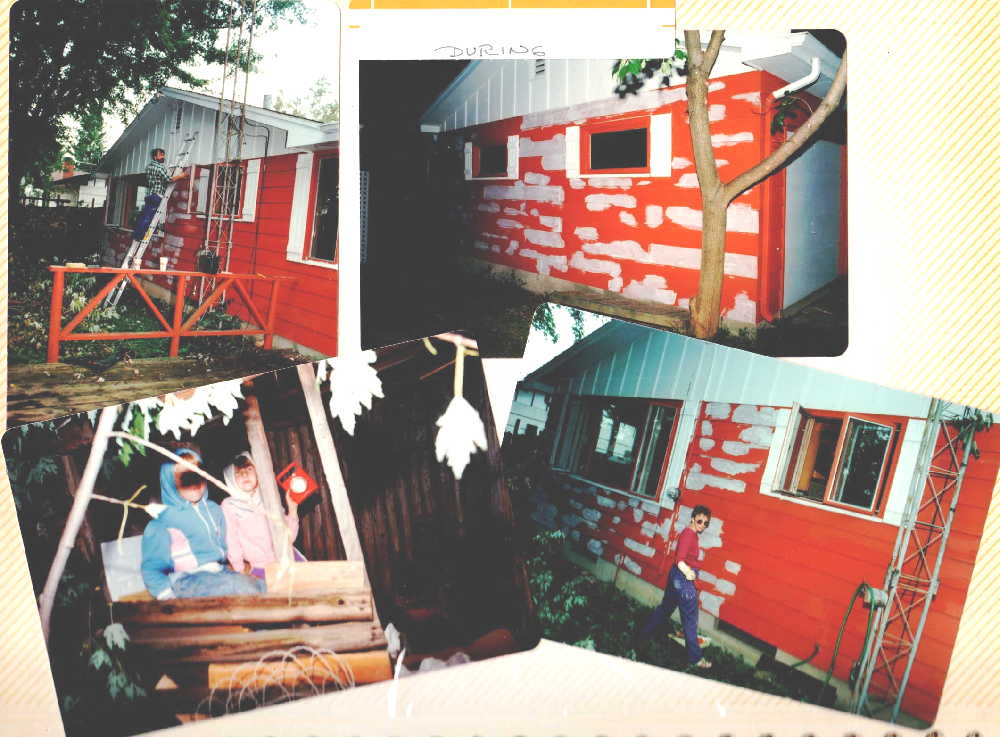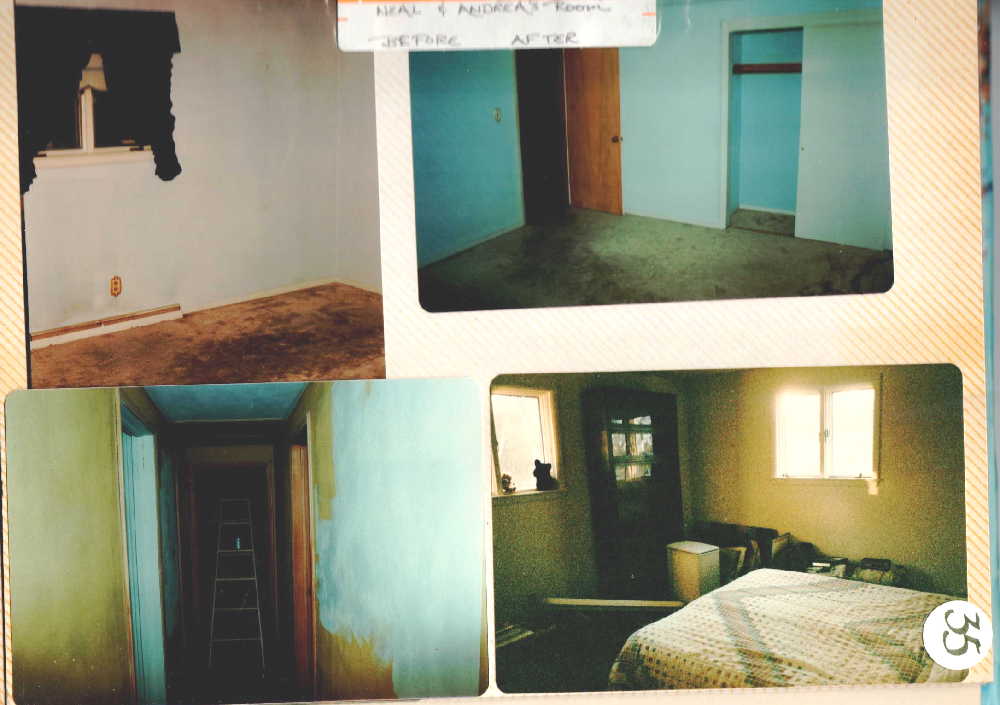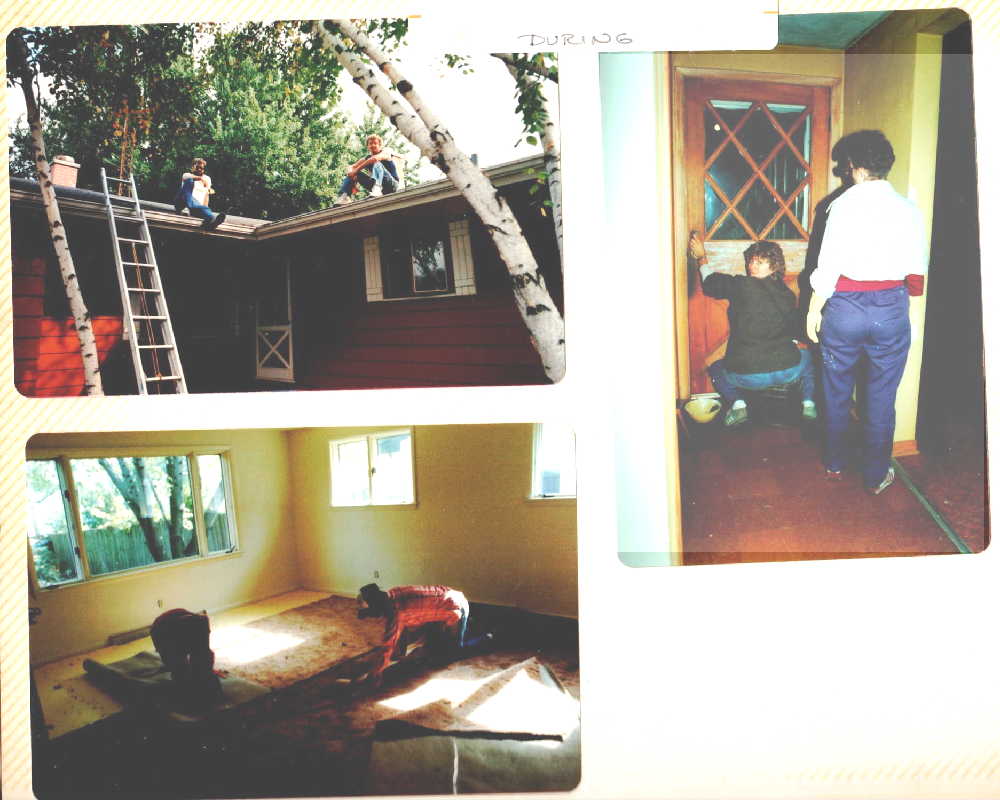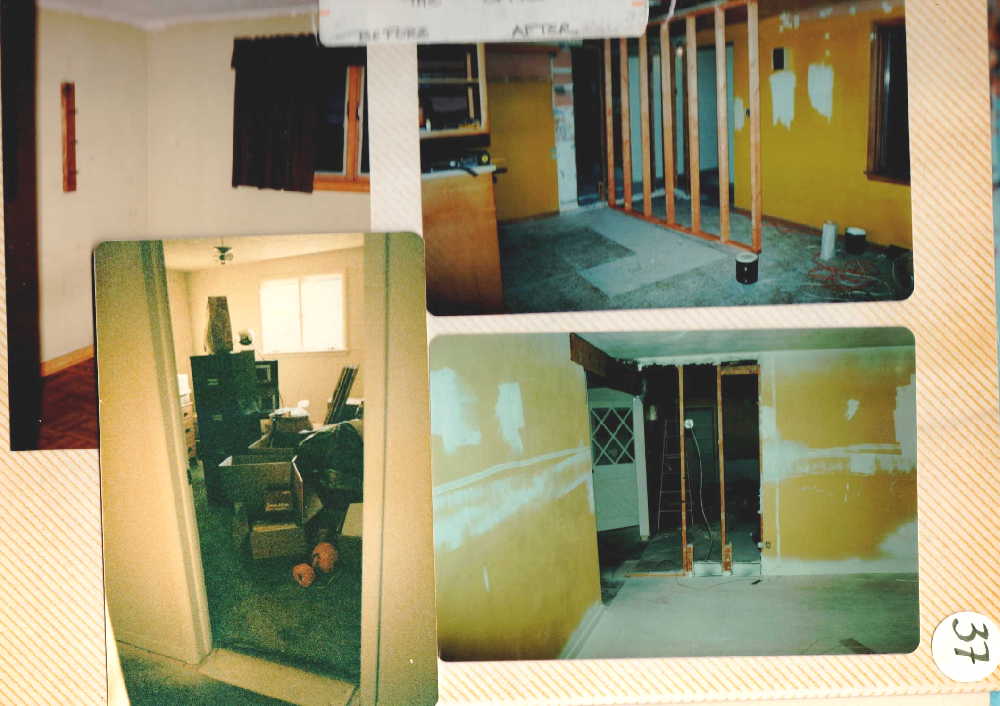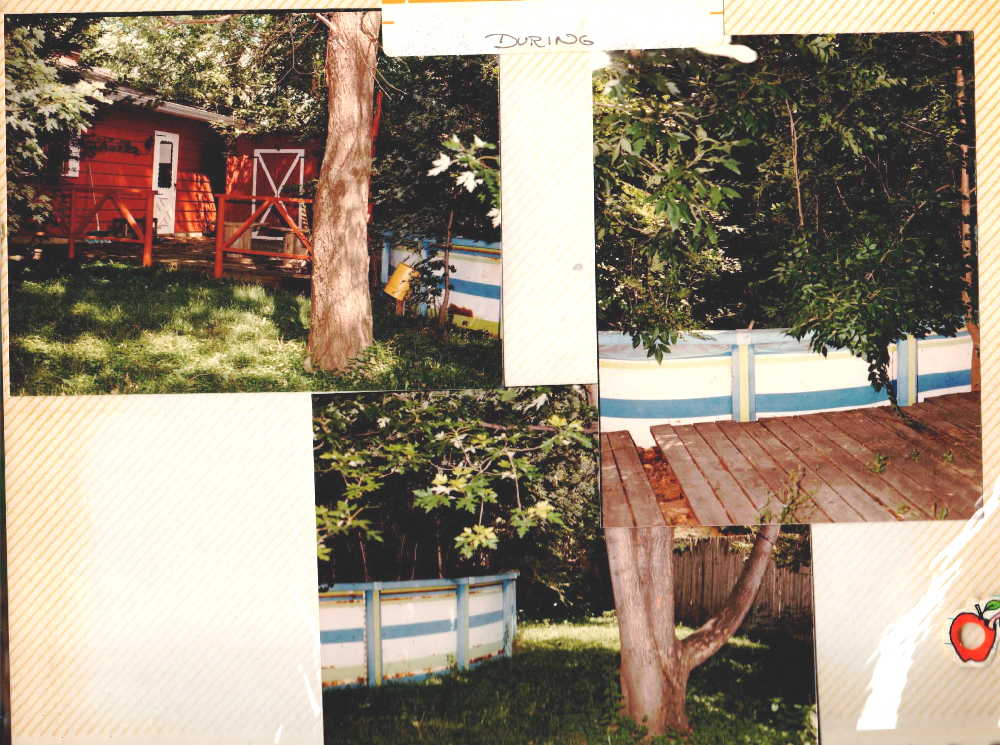|
Rudy vacuuming the heating vents;
Margaret organizes her room. Her carpet is pink and gray and purple.
Rudy on the ladder; the railing is the extent of the original deck.
Before we could get our mortgage,
Lydia & Margaret in a shed on the property,
More chipped paint on the back of the house;
Master bedroom, before & after
Neal & Rudy on the roof, which we replaced ourselves the next summer.
Saunnie & Andréa
Polk Bros. laying new carpet.
Kitchen, hallway, living room.
The outside, with deck & garden shed (NOT the Clubhouse shed).
Yes, this house came complete with pool; steel-sided pool, no less.
We cleaned out the lining, then pulled down the sides of the pool.
We liked the wooded look, which hid the neighbors's houses from us in summer,
We had a lot of birds come to our yard, most likely because of all the trees;
Four years later, we installed all new Andersen crankout windows,
Fencing and decks were replaced in the ensuing years.
In 2004, after our wedding, we had landscaping done, which can be seen HERE
In 2011, we remodeled again, which can be seen HERE;
In 2014, we bought Neal's brother's house in Florida.
In 2015, we came to Florida to see the house
In 2017, we purchased our Forever House, which, no surprise,
Thirty-one years in what was going to be our "starter house";
|
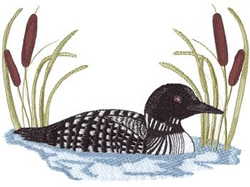

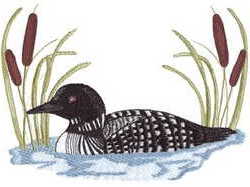
INTRODUCING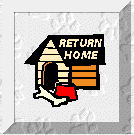
ROSIEVI THE SHY (@RB), DAISY2LEGS, LUUCEEE YOU GOT SOME 'SPLAININ' TO DO (@RB),
CHRISSI-ONE-EYE (@RB), HEATHER,
SERVICE DOG SWEETEA, BUDDY (@RB),
ZOE FROM SARASOTA (@RB), PANHANDLE BONNY & EMMIE IN FLORIDA
Remember to bring along your virtual pooper-scooper!
These Pages Constructed by . . .
Click on the card to email me
©1996-2017 All rights reserved
Updated 31 DECEMBER 2017



